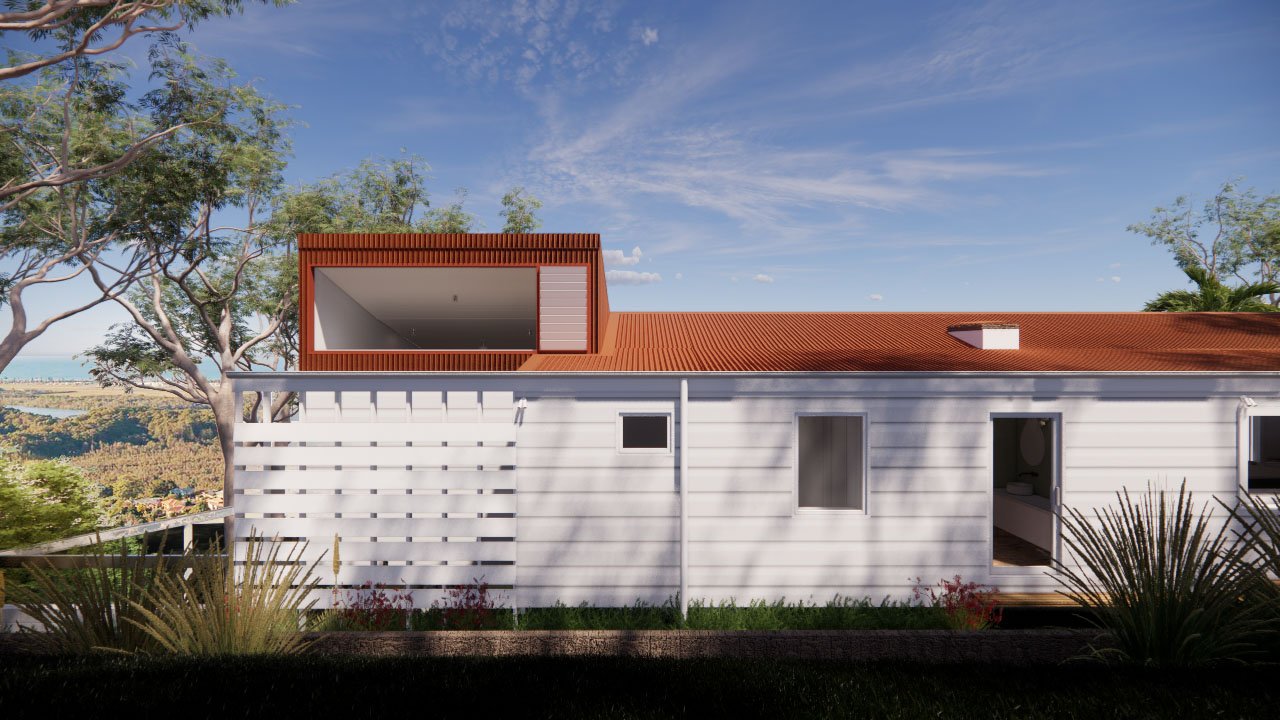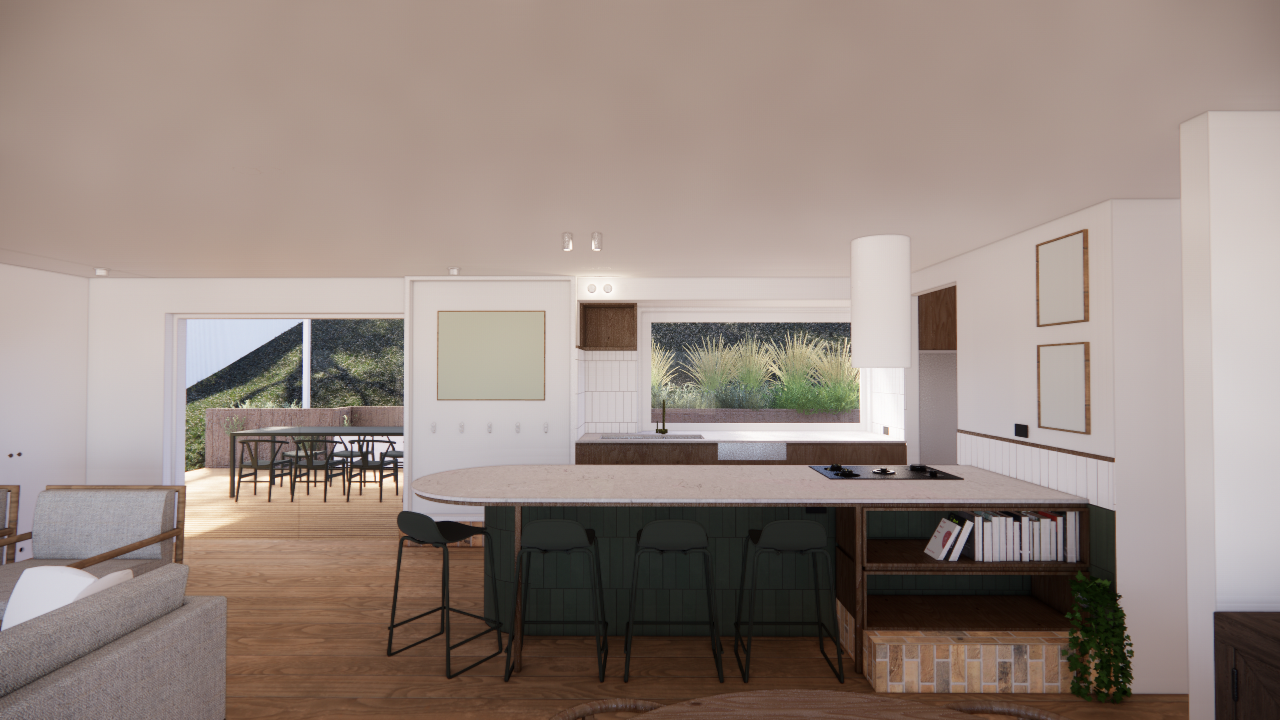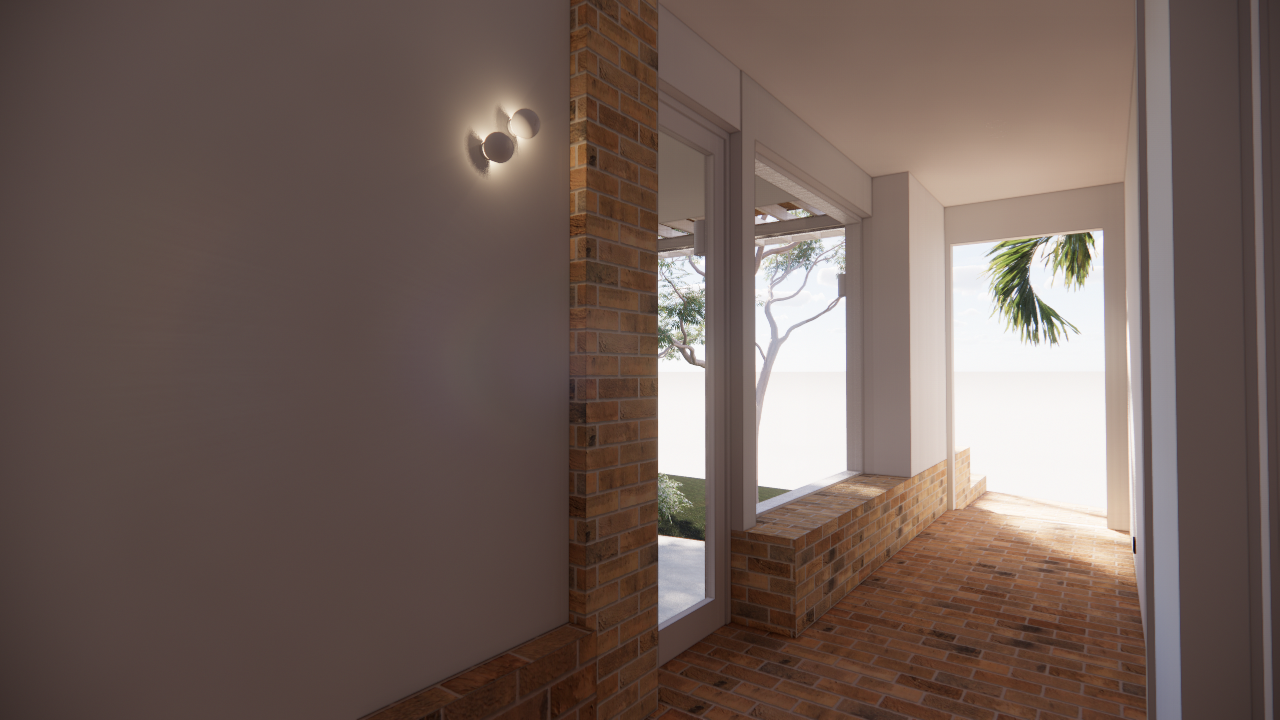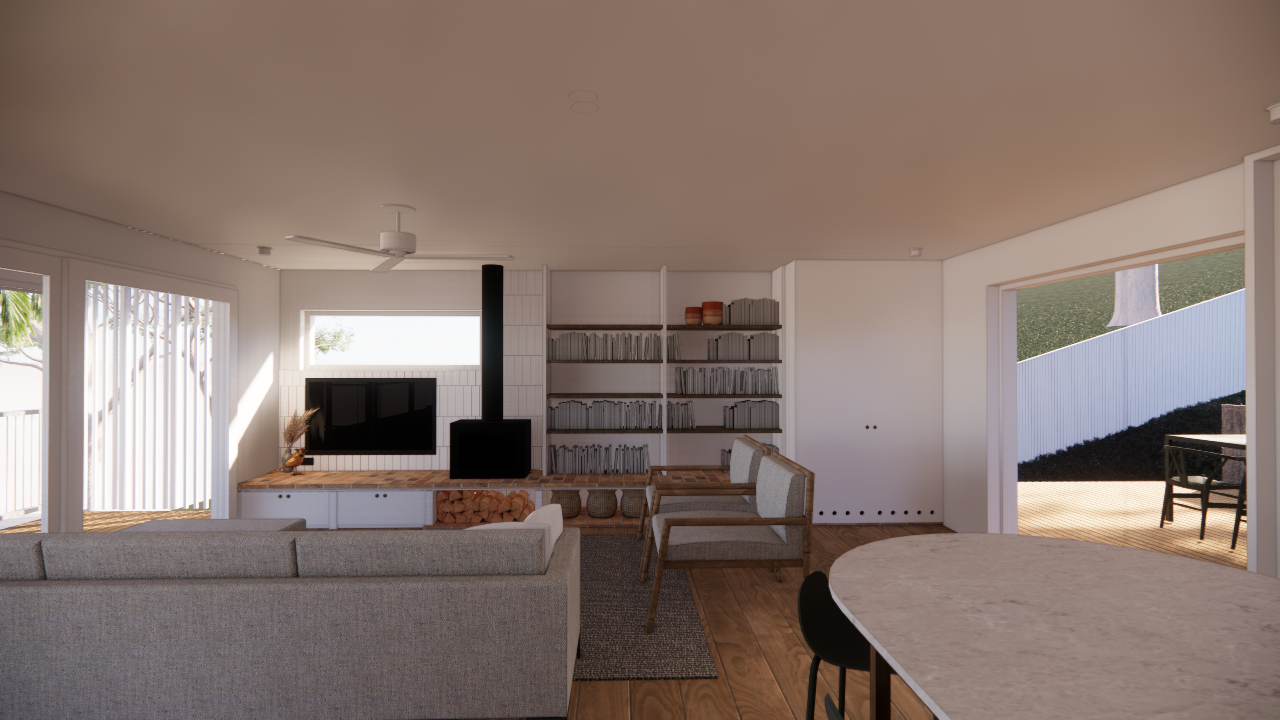Currumbin Residence
Gold Coast, QLD
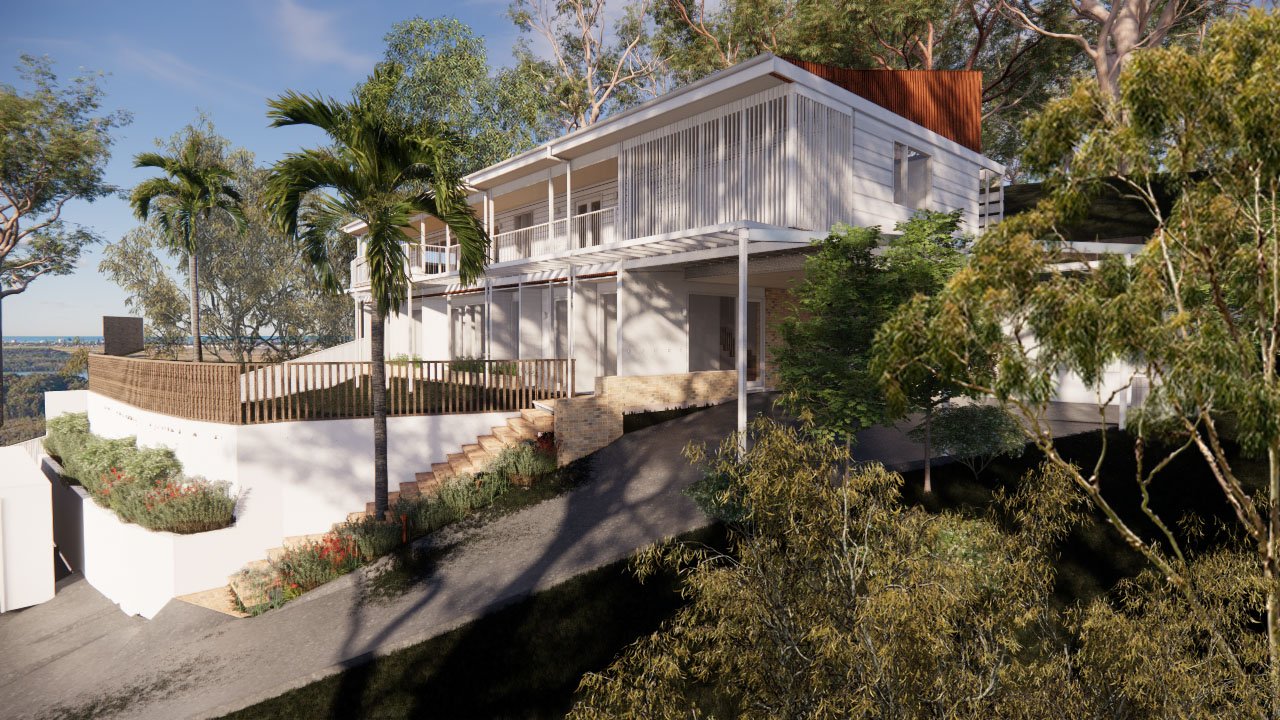
This project involves the renovation of a single-family home in the suburb of Currumbin Waters, located on the Gold Coast in Queensland, Australia. The goal of the project is to transform the existing home into a mid-century modern style residence that is functional, comfortable, and visually striking.
The existing home is a three-bedroom, two-bathroom house with a detached garage. The house was built in the 1980s and is in need of updating and modernization. The new design will preserve elements of the existing floor plan and while focusing the attention on the spectacular views, all while enhancing its functionality and style.
The existing living room, dining room, and kitchen will be combined into an open-plan living space that is conducive to modern living. Large windows and sliding glass doors will be added to bring natural light into the space and create a seamless connection between indoors and outdoors.
The project will be completed in several phases, with careful attention paid to detail and quality throughout the process.
Upon completion, the renovated house will be emanate elements of mid-century modern design that results in a comfortable, functional, and visually impressive home. It will be a beautiful and functional home for a family to enjoy for years to come.
Year Design Development
Project Renovation to existing Dwelling
Architecture Laura Stevens Architecture
Interior Design Laura Stevens Interior Design
Builder
