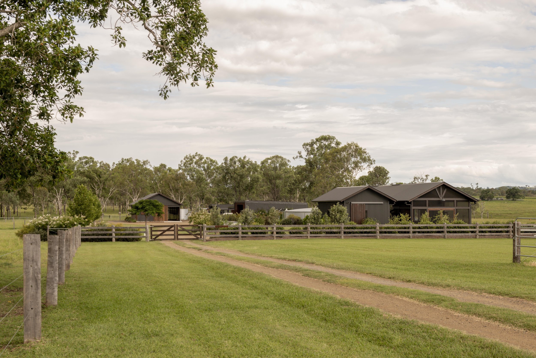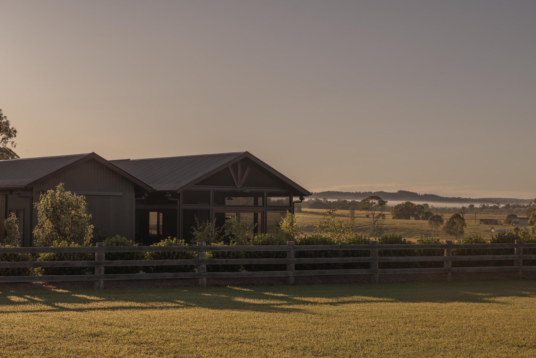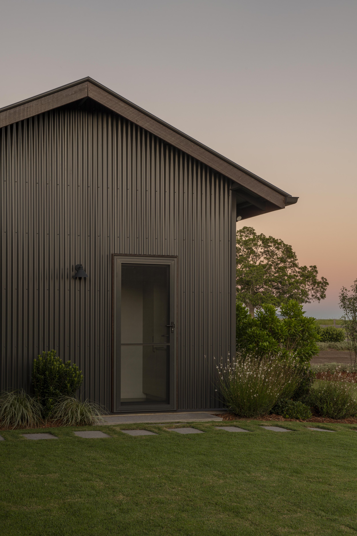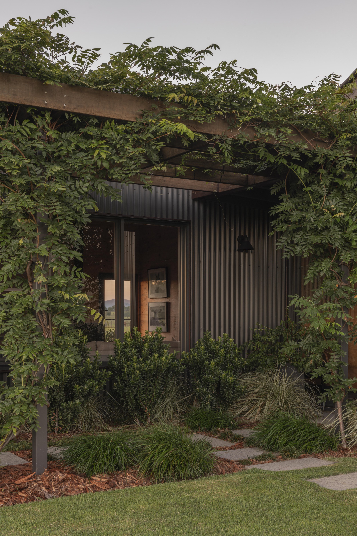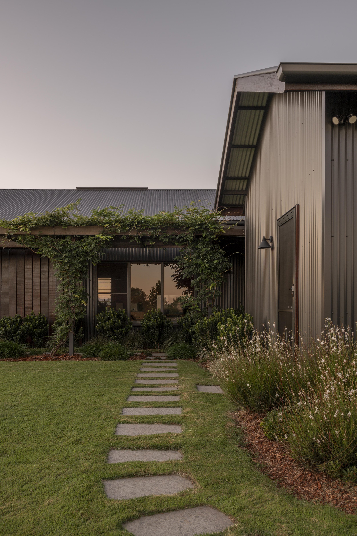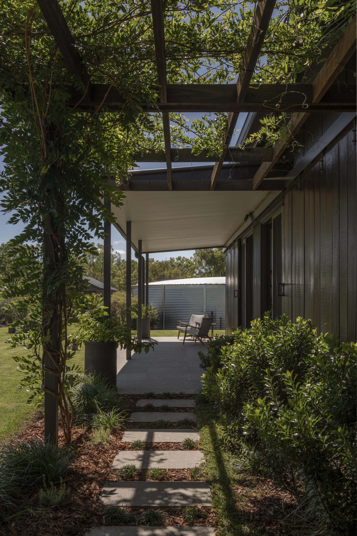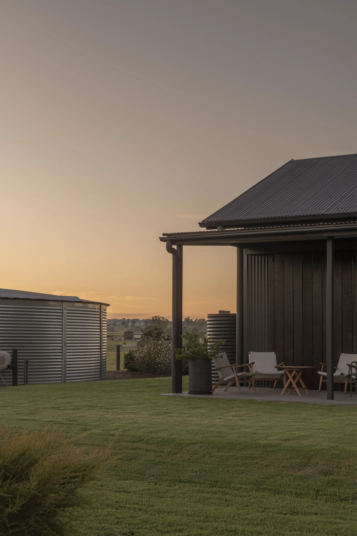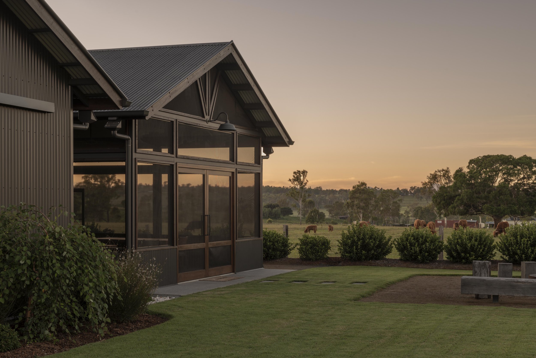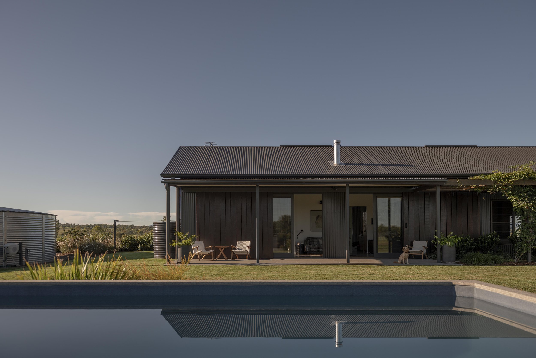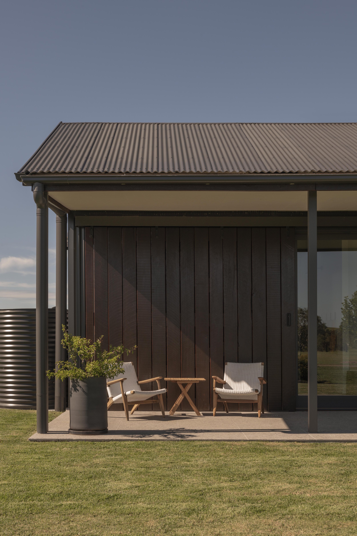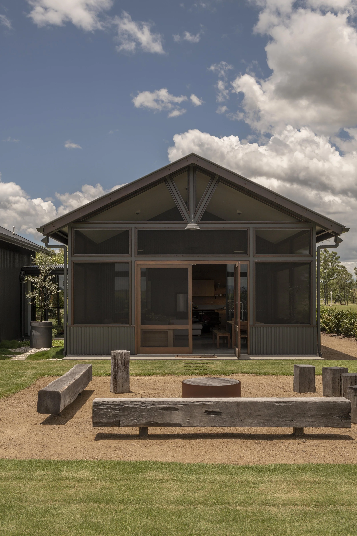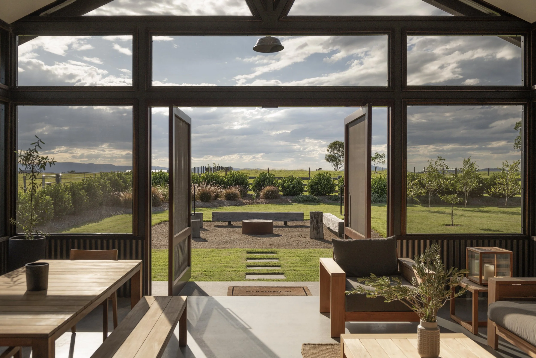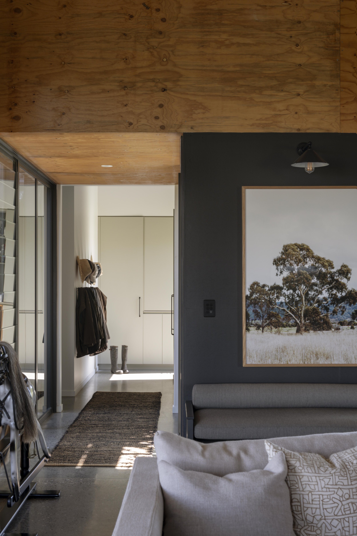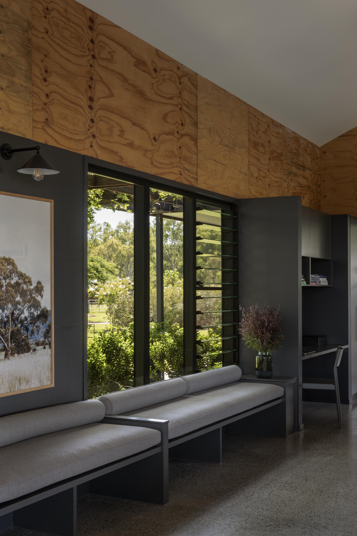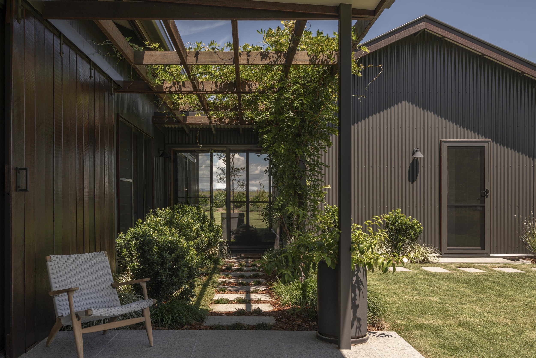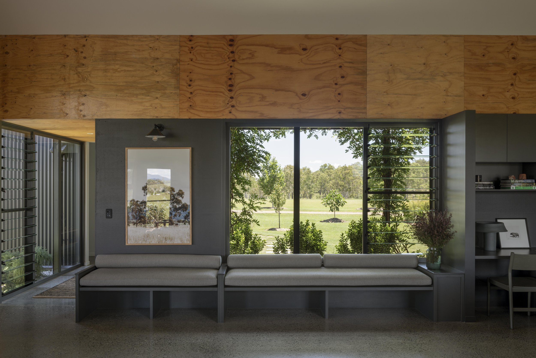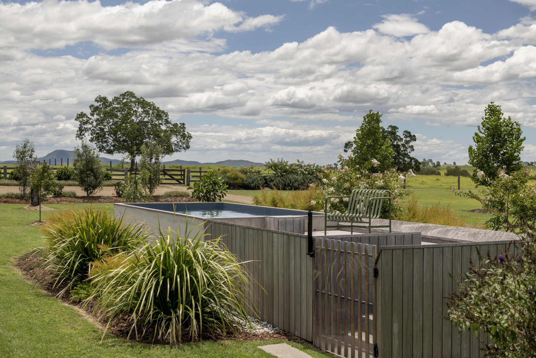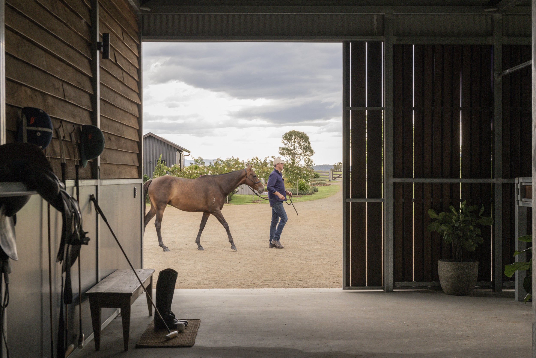Milora Renovation
milora, QLD
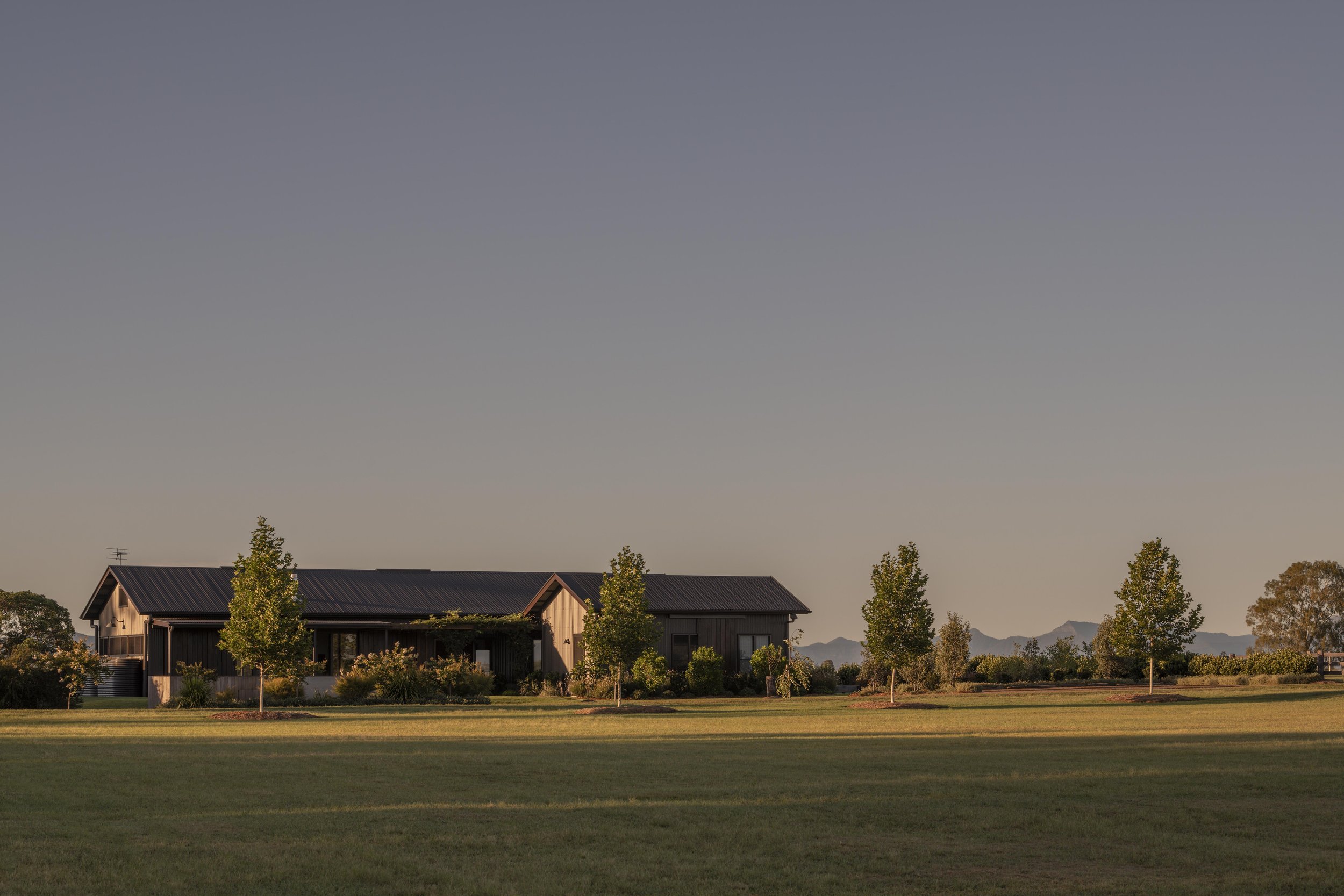
The brief of this project was to repurpose an existing barn into a comfortable and modern family home. The original barn was originally designed by Claire Stevens Interior Design and the team at Taranaway Constructions, was transformed into a livable home while still maintaining its rustic charm.
The design took into account the family's needs and preferences, as well as the existing structure of the barn. The brief was to maximize natural light and spectacular views, create an open plan layout that still allows for moments of privacy a seperation.
The interior of the existing barn was divided into functional living spaces and the new wing was added to the barn to house a mud room, laundry and main bedroom suite. The design also included a large screened outdoor living area, and a pool to cool off after a hard days work.
Year 2023
Project Extension
Architecture Laura Stevens Architecture
Interior Design Laura Stevens & Claire Stevens Interior Design
Interior Decoration Claire Stevens Interior Design
Builder Taranaway
Town Planner Property Projects Australia
Certifier 3 Codes
Photography Catherine Schusler
