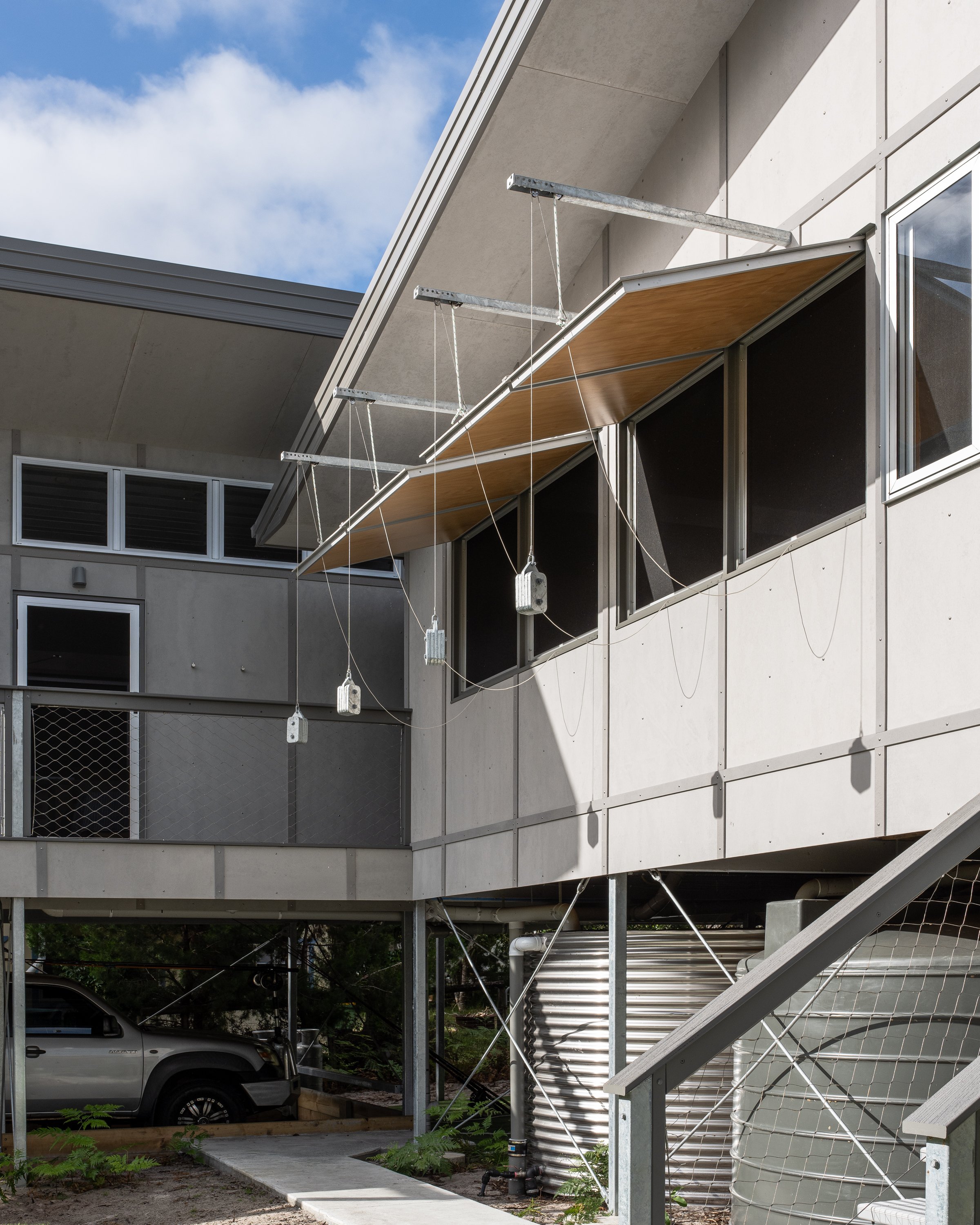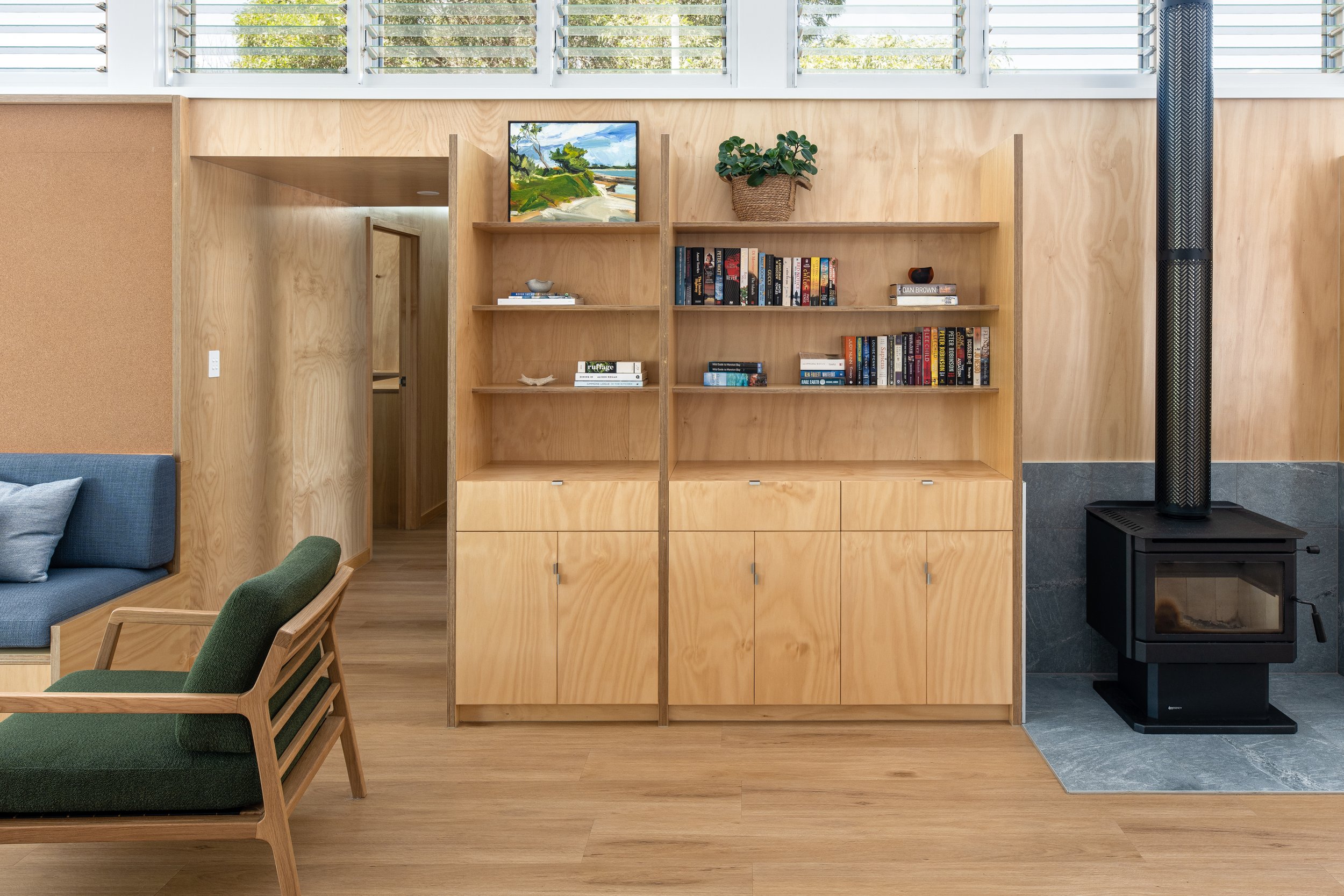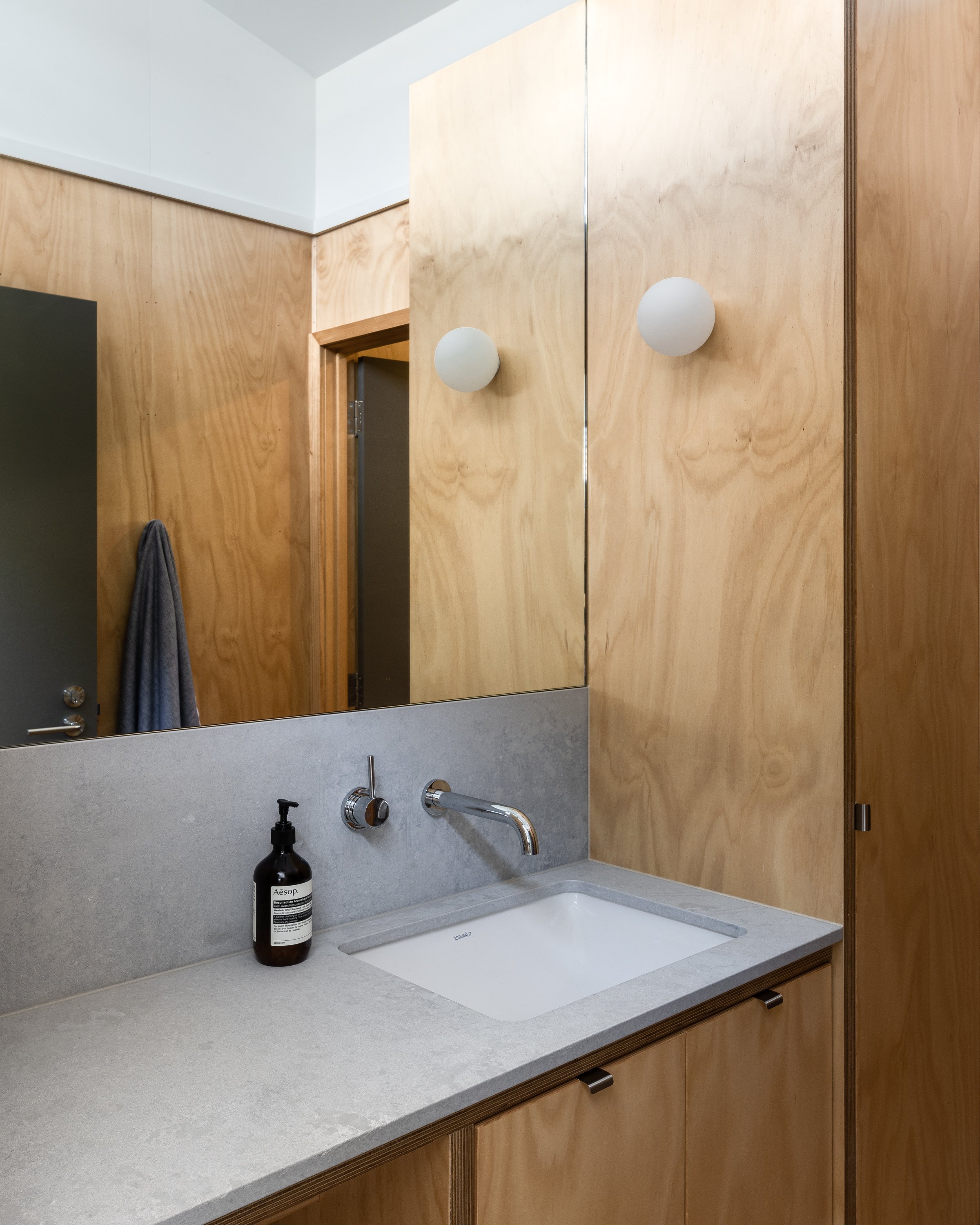South Stradbroke Residence
gold coast, QLD

For many years these South Stradbroke Island locals had shared their grandparent’s original beach house, but as the extended family grew to include four generation, space became a scarcity. Our client wanted to create a new site where they could continue special traditions and spend quality time with their own children and their children’s children.
Separated into three distinct zones, the shack is designed to comfortably accommodate several generations. The space features a kitchen, living, and dining area large enough for the whole family to gather, an attached master wing, and a separate bedroom wing with space for the younger generations to sleep comfortably. This environmentally sustainable beach house is 100% off the grid, instead running on solar power, water tanks and septic tanks.
The materials and design elements of the shack reflect its purpose as a simplistic space to relax and escape the responsibilities of modern life. The nature of the high corrosion coastal location was also top on the list of considerations, and each material was carefully chosen based on its indestructibility and low maintenance needs. Because let’s be honest, why work when you can fish!
Year 2021
Type New Build Residential
Building Design Laura Stevens
Interior Design Laura Stevens & Claire Stevens Interior Design
Builder Rob Hoskinson Building
Photography Nick Christie Photography



















