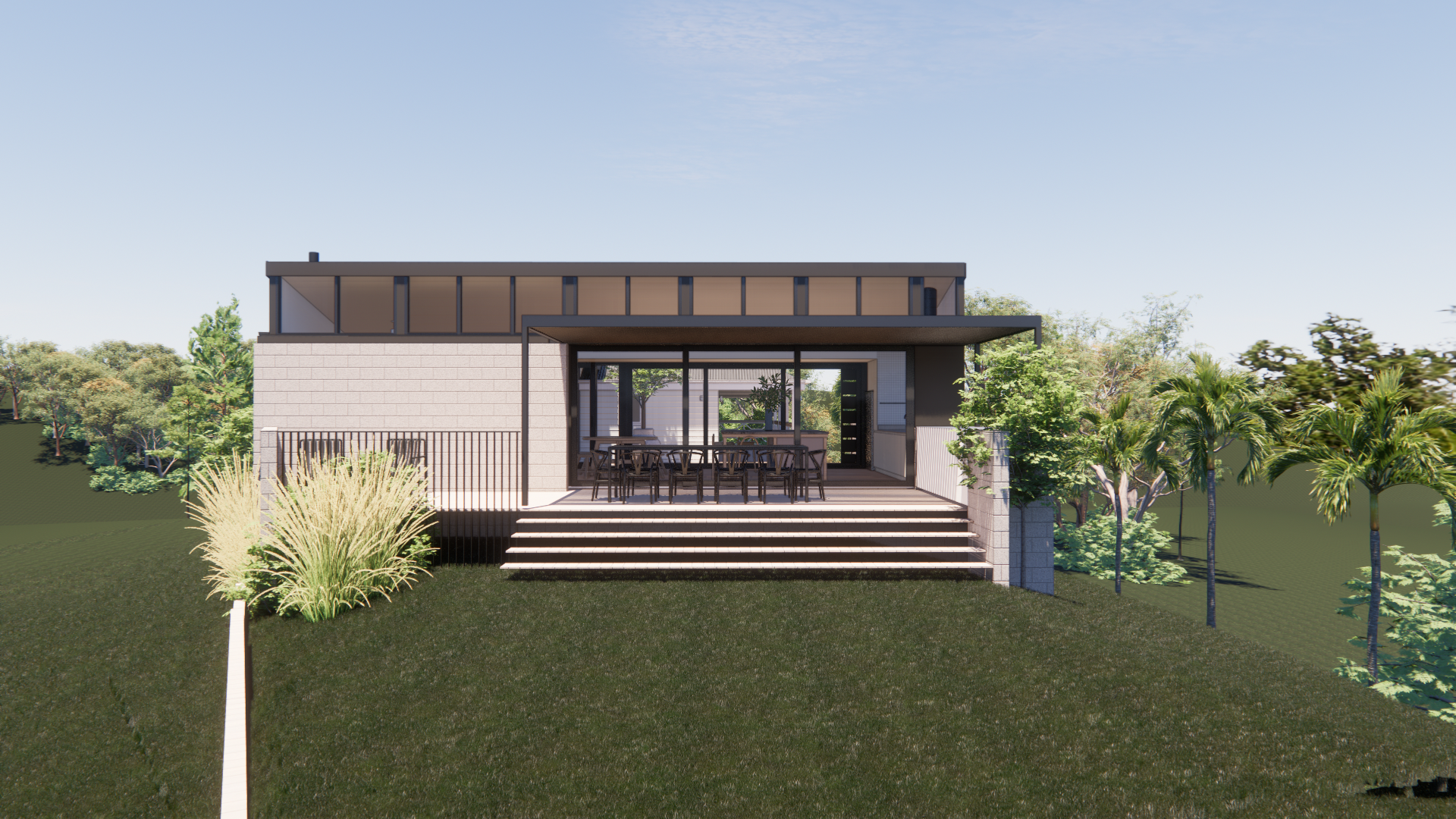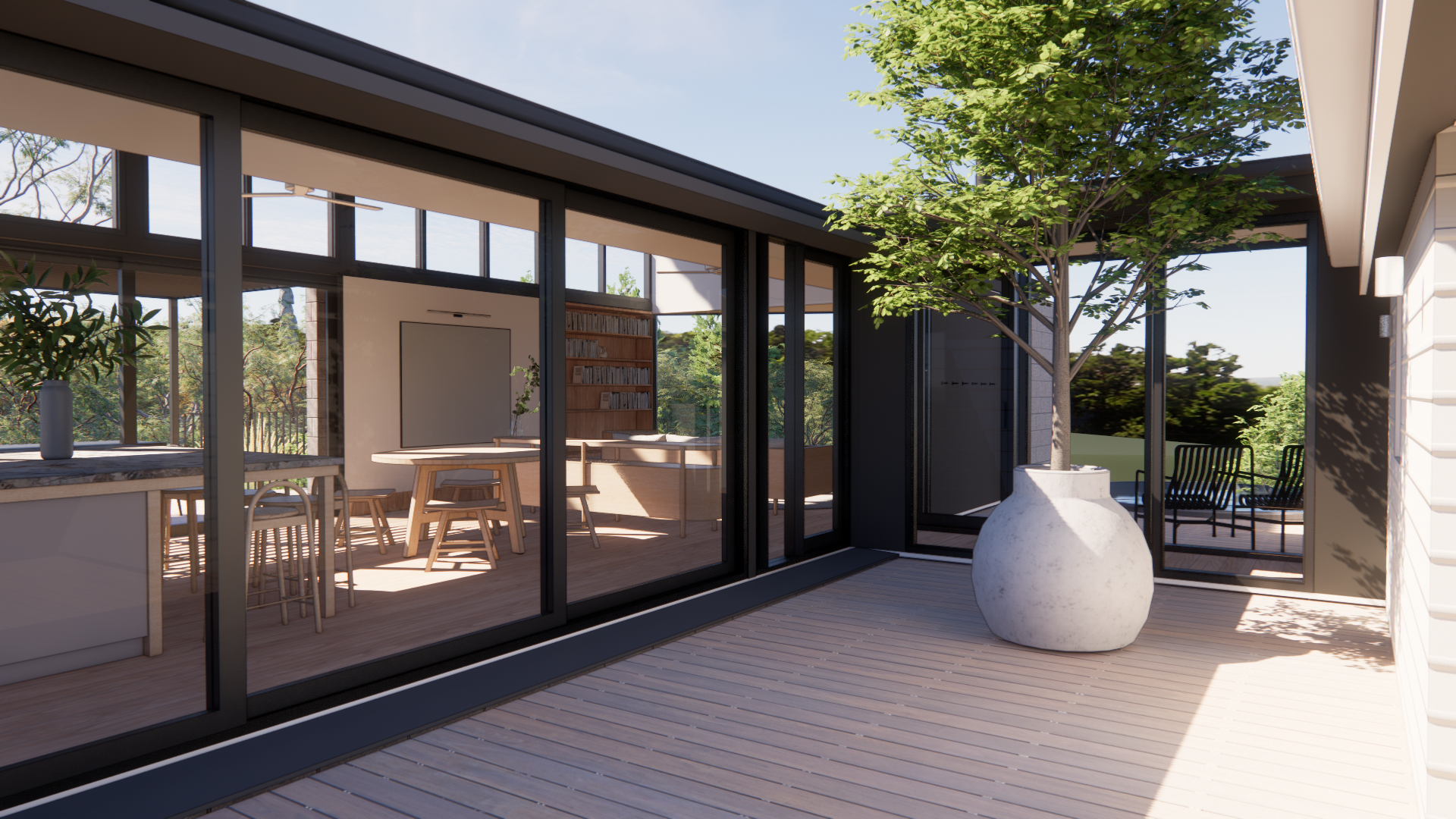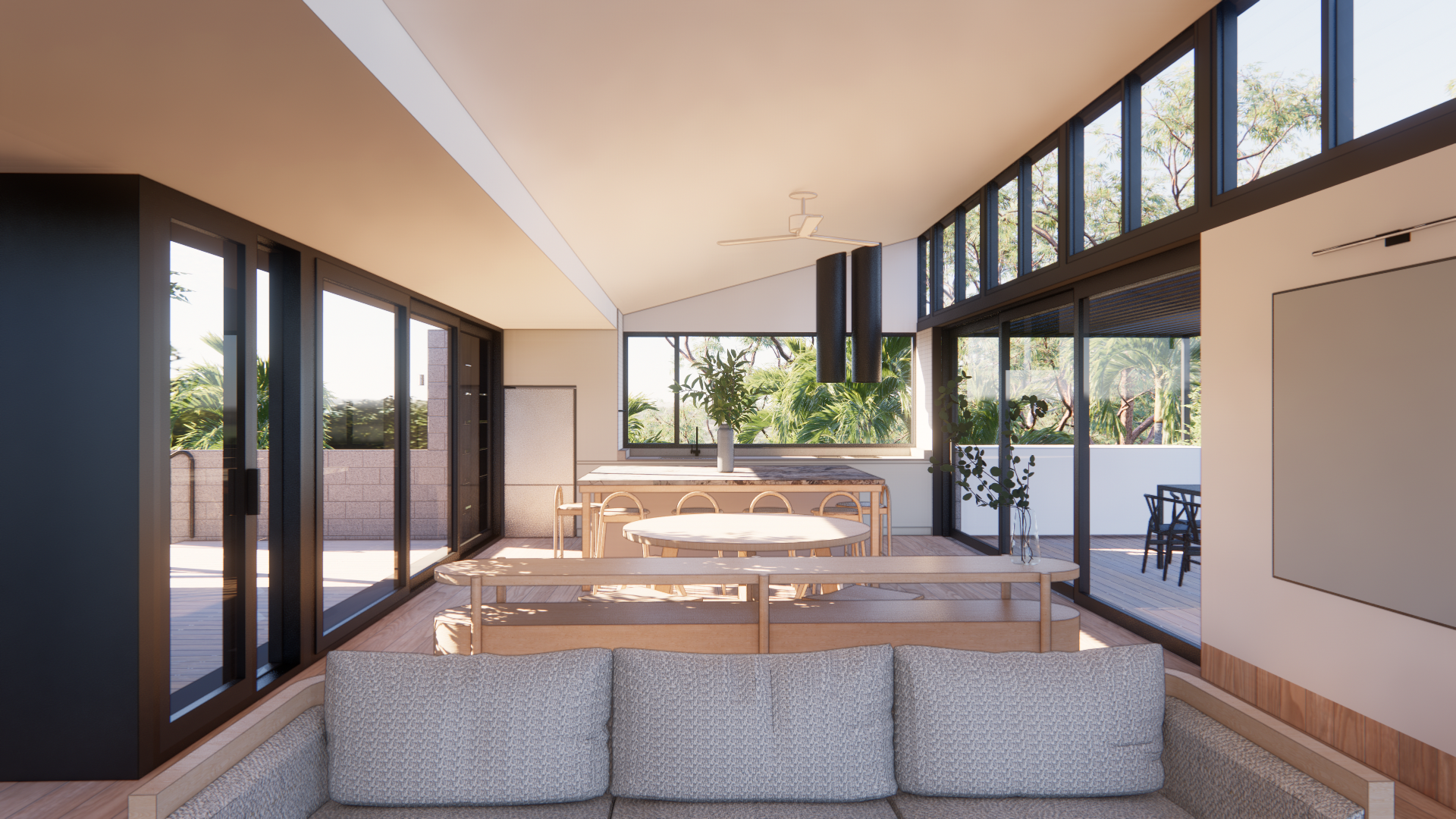Stony Chute Residence
lismore, nsw

Situated on a picturesque rural landscape, this project creates a harmonious blend of the past and the present, offering a unique living experience that pays homage to the property's heritage while embracing the conveniences and style of modern living.
The interior layout was reimagined to accommodate modern lifestyle needs. Open-concept living spaces, fluid transitions between rooms, and optimized natural light created an inviting and functional environment that seamlessly combined traditional charm with contemporary livability.
A contemporary architectural approach was applied to the extension, combining clean lines and minimalist finishes. Large windows and doors that enhance the connectivity with the outdoors, and add a balanced blend of textures that juxtaposed old and new.
We can’t wait to see this extension start on site in 2024!
Year Design Development
Project Renovation and Extension
Architecture Laura Stevens Architecture
Interior Design Laura Stevens Interior Design
Builder










